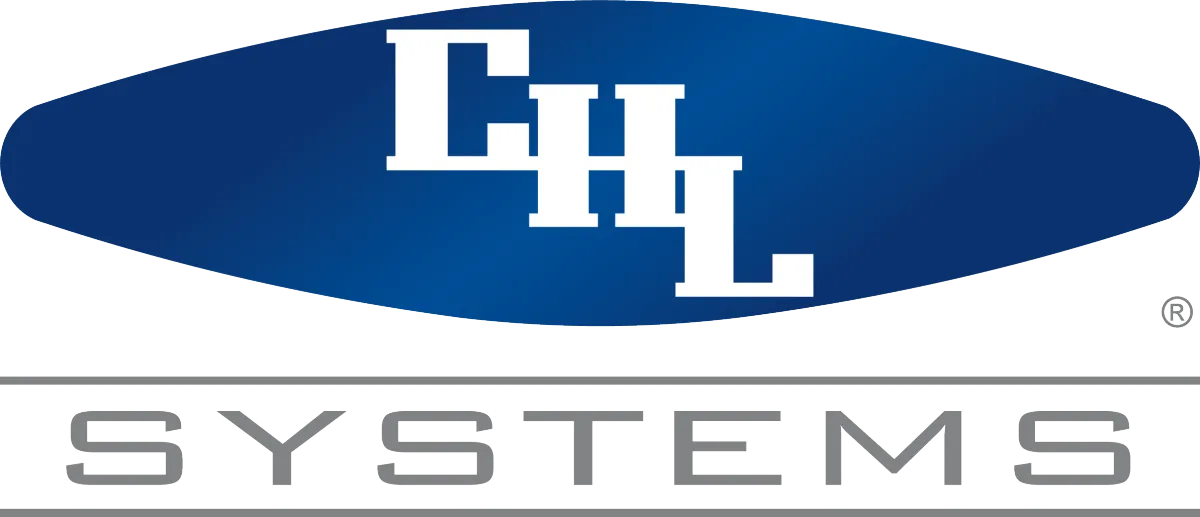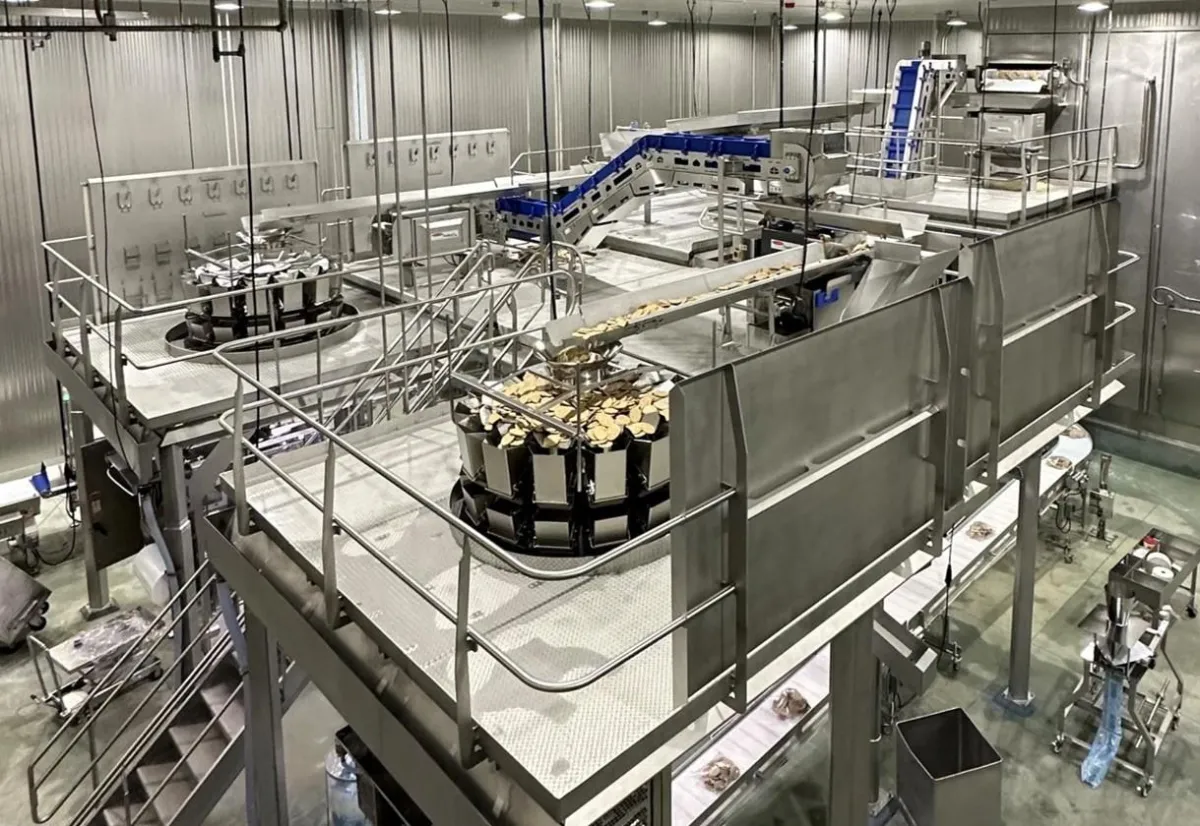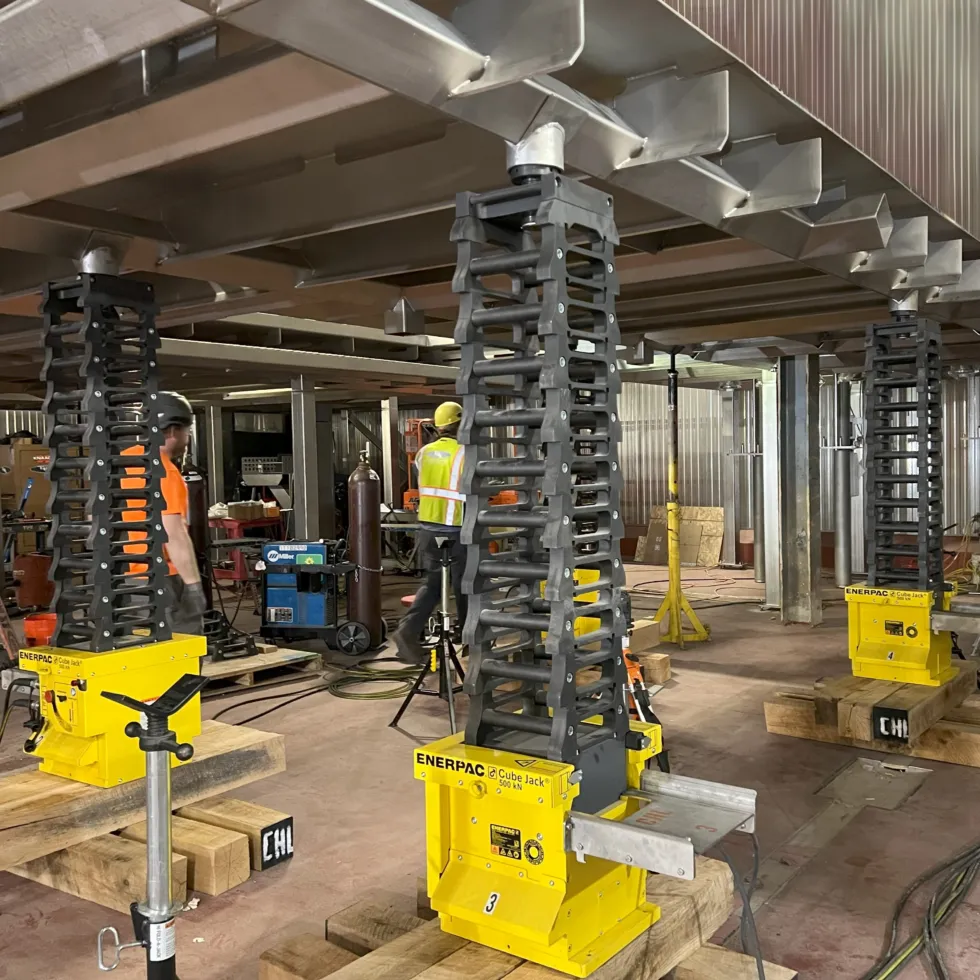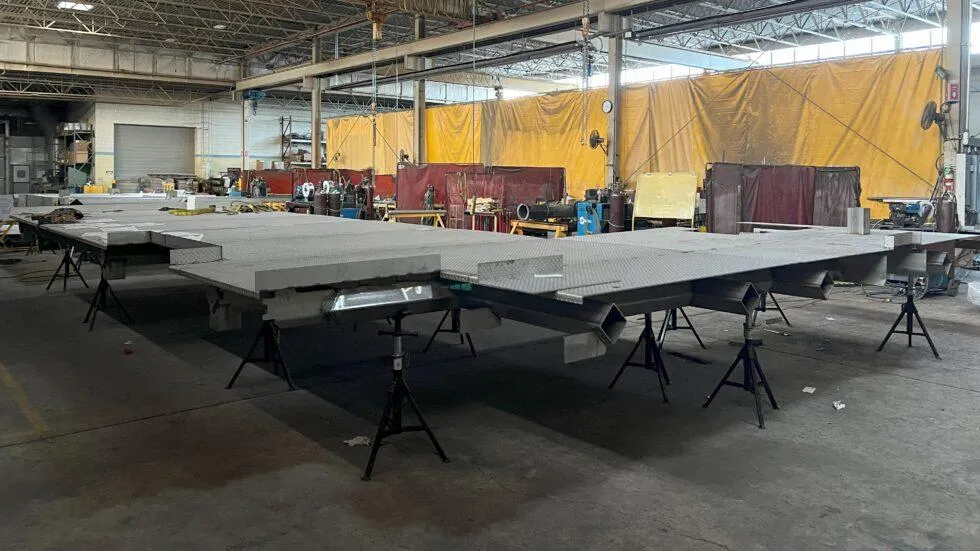
Industry-Leading Sanitary Platform Designed for the Food & Pharma Industry
Precision PlatformS EngineerED for Mission-Critical Weighing Operations
Sanitary Platforms to fix your
Vertical Weigh Scale Problems

WE LIFT YOUR PRODUCTION CAPABILITIES

CHL Systems designs and manufactures custom platforms with uncompromising performance for food, beverage and sanitary processing environments. With decades of experience in conveyance and process integration, we've developed specialized expertise in vertical weigh scale platform design.
WHY CHOOSE CHL SYSTEMS?
workspace
utilization
Engineering for Operational Efficiency
CHL platforms feature minimal support legs while maintaining structural integrity, creating valuable workspace underneath platforms (often 10-12 feet high). This provides crucial space for bagging equipment and downstream processing—maximizing your facility's cubic footage.
Vibration
management
The Invisible Challenge in Vertical Weigh Systems
Our engineers understand that unmanaged vibration compromises scale accuracy and equipment longevity. CHL's platforms incorporate advanced vibration dampening techniques while maintaining structural integrity—ensuring precise weighing and prolonging equipment life.
sanitary
design
Setting the Standard for Food Safety
- Elimination of seams, crevices & bacterial harbor points
- Proper pitch for complete drainage after washdown
- Specialized designs for ready-to-eat product zones
- Compatible with rigorous cleaning chemicals & protocols
THE CHL SYSTEMS ADVANTAGE
FASTER INSTALLATION, MINIMAL DISRUPTION

VERTICAL INTEGRATION CAPABILITIES
Built Smart, Installed Fast
- Platforms constructed in large sections at our facility
- All post-treatment processes completed before delivery
- Specialized lifting equipment for efficient installation
- Reduced downtime from weeks to days
CUSTOM ENGINEERED SOLUTIONS
CHL platforms are built with durability, hygiene, and functionality as standard features. Every platform includes:
Robust stainless-steel construction
Ergonomic access design
Industry safety & sanitation compliance
Customizable configurations
Robust stainless-steel construction
Ergonomic access design
Industry safety & sanitation compliance
Customizable configurations
Whether you're retrofitting an existing facility with space constraints or planning a greenfield project, our early collaboration ensures your platform design integrates seamlessly with your unique process requirements.
Most Important Questions about our Platforms
How do your custom platforms reduce vibration issues with our vertical weigh scale system?
Unlike standard structural platforms, our designs specifically address the unique vibration challenges in weighing applications. We engineer platforms with proprietary dampening techniques that isolate vibration at its source rather than allowing it to transmit through the entire structure.
This precision engineering ensures your weighing equipment maintains calibration longer, produces more accurate measurements, and experiences less wear and tear over time. For customers who've struggled with inconsistent weight readings or frequent recalibration needs, our vibration management approach has eliminated these issues entirely, resulting in more consistent product weights and reduced product giveaway.
What makes your platforms more sanitary than standard mezzanines for food processing?
Food safety isn't an add-on feature for us—it's built into every design decision. Our platforms eliminate the crevices, horizontal surfaces, and hard-to-clean areas where bacteria can harbor by using continuous welds, rounded corners, and sloped surfaces for complete drainage.
We also understand that different food processing environments have different sanitation requirements. For ready-to-eat product areas, we implement our most stringent sanitary design principles, while raw ingredient areas might allow for different construction approaches. Every platform is designed with your specific sanitation protocols and cleaning chemicals in mind, ensuring straightforward compliance with FSMA, SQF, BRC, or other certification requirements you maintain.
How long will production be disrupted during platform installation?
This is where our approach truly stands out. By building platforms in large sections at our facility and using specialized lifting equipment during installation, we've reduced what traditionally requires 2-3 weeks of downtime to often just a weekend or series of weekends.
Our project management team works closely with your operations staff to schedule installation during planned downtime whenever possible. For customers who simply cannot afford extended shutdowns, we've developed phased installation approaches that maintain partial production capacity throughout the process. One recent pet food manufacturer maintained 70% of their production capacity during our four-phase installation.

Can your platforms be modified or expanded if our production needs change?
Absolutely. We design with future flexibility in mind. Our modular approach means platforms can be expanded horizontally, reconfigured for different equipment, or even relocated entirely if necessary.We maintain detailed engineering files for every project, so modifications can be precisely designed even years after initial installation. For customers experiencing growth, this forward-thinking approach has saved significant costs compared to complete replacement. One snack food manufacturer expanded their original platform three times over five years as their production volumes increased, saving over 60% compared to building new platforms for each expansion.

How do you maximize the workspace underneath the platform?
By leveraging advanced structural engineering, we're able to minimize support legs while maintaining platform stability. This isn't just about using fewer legs—it's about strategic placement and enhanced load-bearing capacity in the platform's design.The result is clear pathways underneath the platform for personnel, equipment, and product flow. This approach has allowed our customers to install secondary processing equipment, packaging lines, or material handling systems in space that would otherwise be unusable. Many clients are surprised to discover they can effectively double their production area within the same footprint, eliminating the need for facility expansion.

How do you handle integration with existing equipment and systems?
This is where our background as process equipment manufacturers becomes invaluable. We begin by thoroughly documenting your existing equipment, systems, and workflows, often using 3D scanning technology for precise measurements.
Our design team considers not just physical integration points but also workflow, maintenance access, cleaning procedures, and control systems. Unlike structural-only companies, we understand the operational aspects of food processing equipment, allowing us to anticipate integration challenges before they arise. This comprehensive approach has helped clients avoid costly modifications and change orders during installation.
